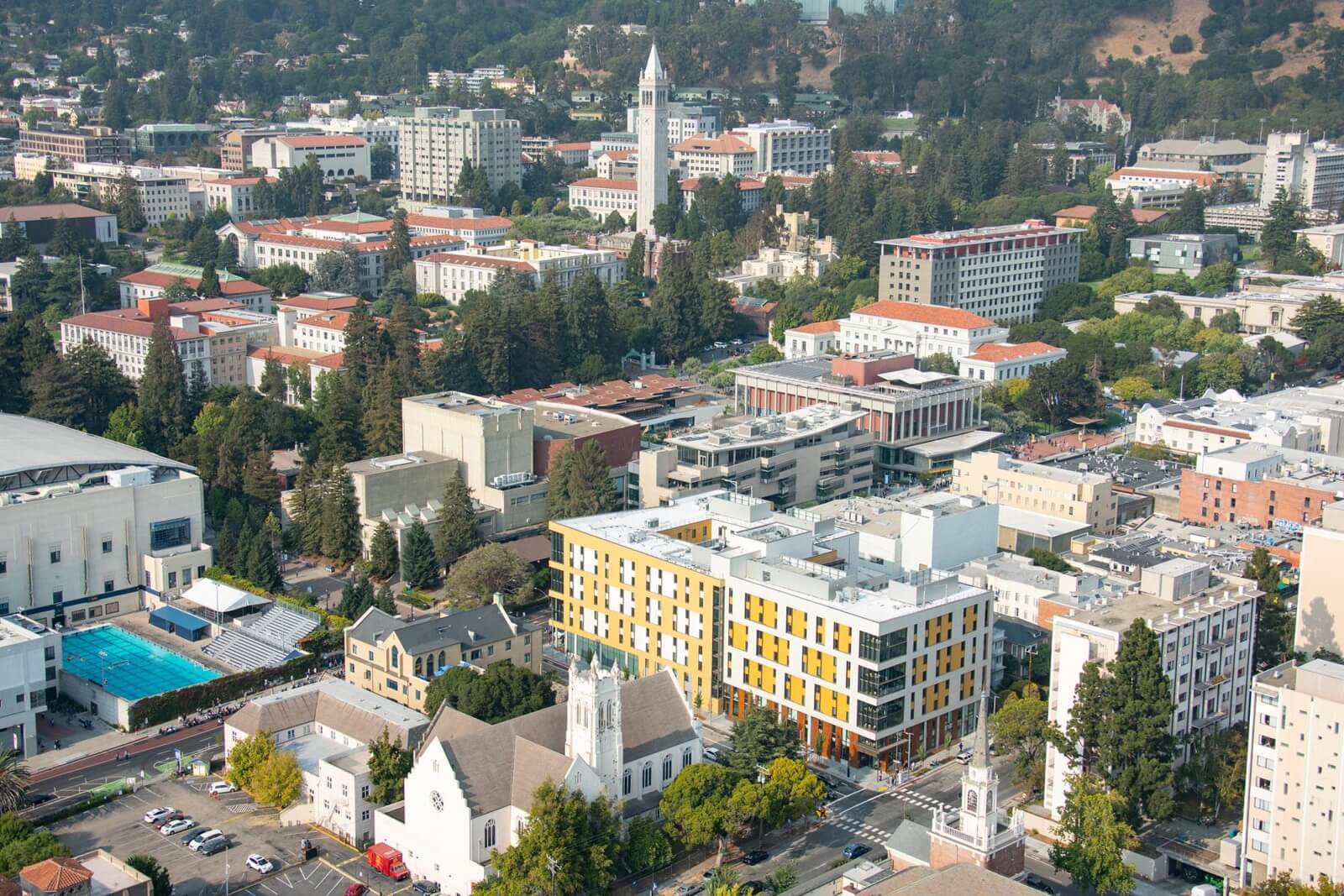UC Berkeley Student Housing Tours: Anchor House and Blackwell Hall

Join the AIASF Committee on Architecture for Education for guided building tours of two significant student housing projects at UC Berkeley. This insider experience is led by campus housing leadership and operations staff, offering an in-depth perspective on how UC Berkeley is addressing its housing goals and meeting its bed targets.
Unlike traditional architect-led tours, this event highlights the campus housing development leadership perspective, showcasing successful solutions for delivering high-quality residential life facilities—and how they plan to meet future housing capacity targets.
Lindsay Facchini will begin with an overview of the campus’s student housing objectives, development challenges, and the distinct approaches used by each building:
- Helen Diller Anchor House – a donor-funded transfer-student apartment building.
- David Blackwell Hall – a lower-division residence hall developed through a public–private partnership and managed by American Campus Communities.
Participants will then visit each building: a UC Berkeley housing representative will lead at Anchor House, and an American Campus Communities representative will show the Blackwell Hall facility.
Hosted by: Lindsay Facchini, Director of Student Housing Development, UC Berkeley
Co‑hosted by: American Campus Communities (Blackwell Hall tour)
In collaboration with Knowledge Community - Committee on Architecture for Education
2 LU/HSW
By the end of the tour, participants will be able to:
- Analyze how Anchor House and Blackwell Hall contribute to UC Berkeley’s broader student housing strategy and address key challenges related to affordability, site availability, and campus integration.
(HSW: Site planning, community impact, housing equity) - Evaluate the programmatic and spatial strategies used in Anchor House to transform a former brownfield site into high-density student housing with enhanced wellness, safety, and community-building features.
(HSW: Adaptive reuse, environmental health, student wellness) - Identify unit typologies and shared amenity spaces that support diverse student needs, promote social interaction, and enhance quality of life in a dense urban residential context.
(HSW: Interior environments, housing design, social equity) - Assess how building layout and amenity programming balance privacy, community, and operational efficiency to create a safe, inclusive, and supportive living environment for students.
(HSW: Residential design, life safety, accessibility)
Please let me know any questions you may have.
