LAKE TAHOE | CABIN(S)
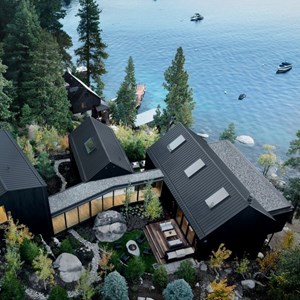
Organization Overview
Situated on the shoreline of Crystal Bay, The Lake Tahoe Cabin(s) is comprised of three distinct structures that traverse the rugged hillside, landing at the water’s edge. Each individual cabin that comprises this single-family residence is strategically arranged around the site’s elemental intricacies with unique relationships to the Tahoe landscape.
Linking the three volumes is a glazed bridge, whose footprint inflects precisely around a massive pre-historic Sierra granite boulder. The staggering arrangement of cabins creates a sequence of spaces, beginning with a scenic viewing entry, descending past the residential quarters, and culminating with a panoramic view of the bay. Nestled between the structures and hillside are recreational alcoves for private gathering or peaceful retreat.
The great room and kitchen, spanning the entire east-facing facade of the final cabin, serve as the heart of the residence, providing an inviting space for entertainment and relaxation. Full height, retractable glazing blurs the lines between indoor and outdoor living.
Tucked below are additional lakeside bedrooms including a bunkroom fit for four. Here, the outdoor recreational area beckons, which includes a fire pit and an oversized hot tub, perfect for star gazing. Beyond, a staircase leads to a private pier that provides direct access to the water.
The exterior, featuring a metal gabled roof and elegant, yet modest dark stained cedar cladding was carefully selected to compliment rather than detract from the surrounding Lake Tahoe beauty.
Linking the three volumes is a glazed bridge, whose footprint inflects precisely around a massive pre-historic Sierra granite boulder. The staggering arrangement of cabins creates a sequence of spaces, beginning with a scenic viewing entry, descending past the residential quarters, and culminating with a panoramic view of the bay. Nestled between the structures and hillside are recreational alcoves for private gathering or peaceful retreat.
The great room and kitchen, spanning the entire east-facing facade of the final cabin, serve as the heart of the residence, providing an inviting space for entertainment and relaxation. Full height, retractable glazing blurs the lines between indoor and outdoor living.
Tucked below are additional lakeside bedrooms including a bunkroom fit for four. Here, the outdoor recreational area beckons, which includes a fire pit and an oversized hot tub, perfect for star gazing. Beyond, a staircase leads to a private pier that provides direct access to the water.
The exterior, featuring a metal gabled roof and elegant, yet modest dark stained cedar cladding was carefully selected to compliment rather than detract from the surrounding Lake Tahoe beauty.
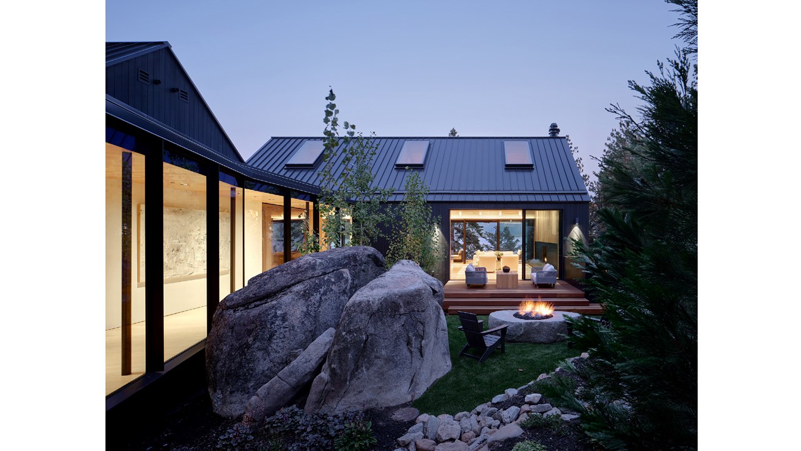
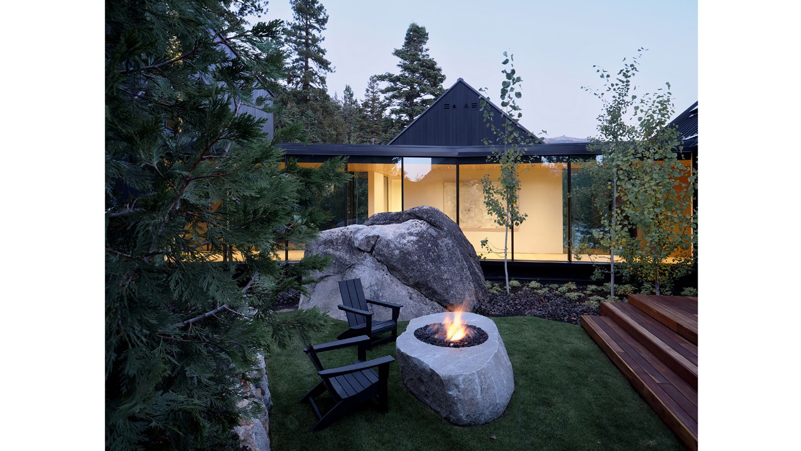
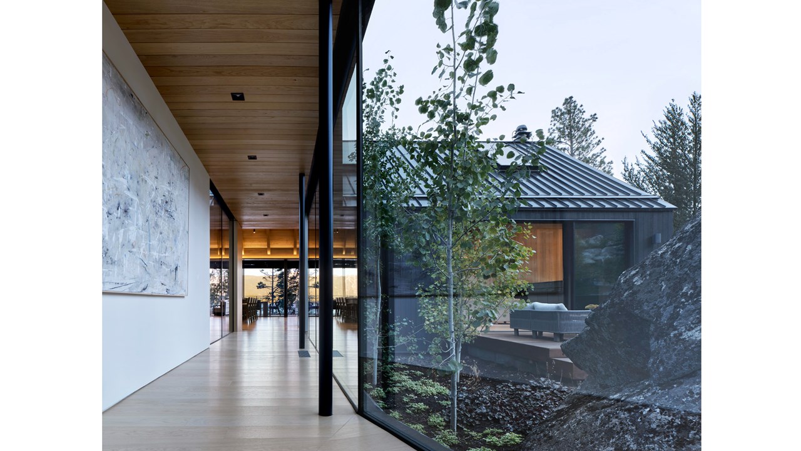
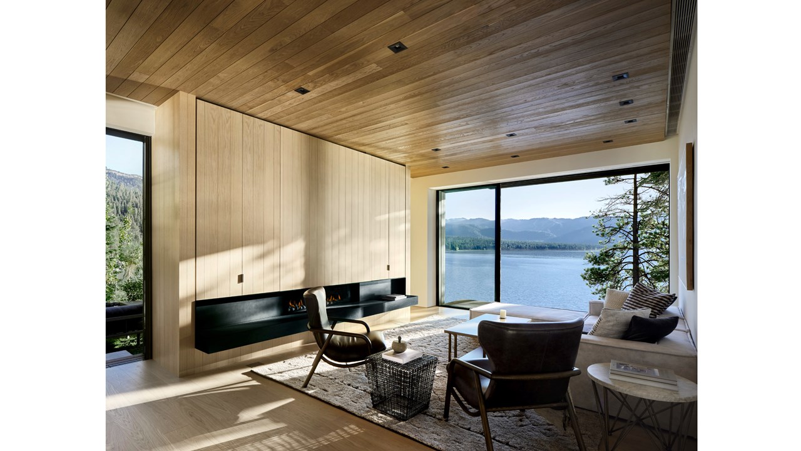
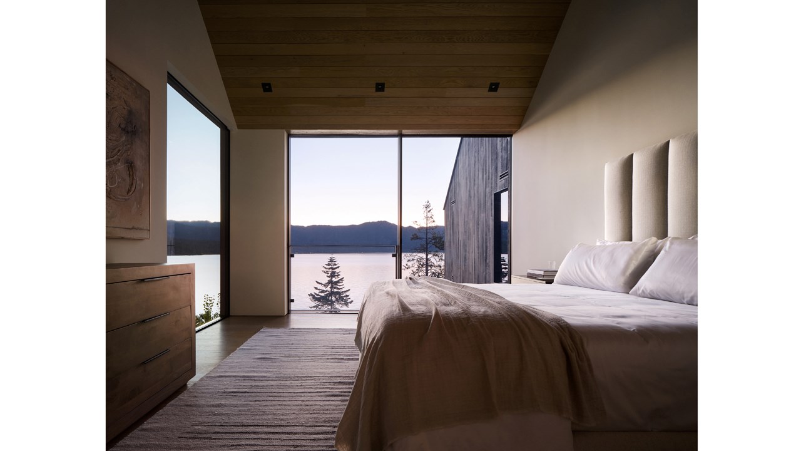
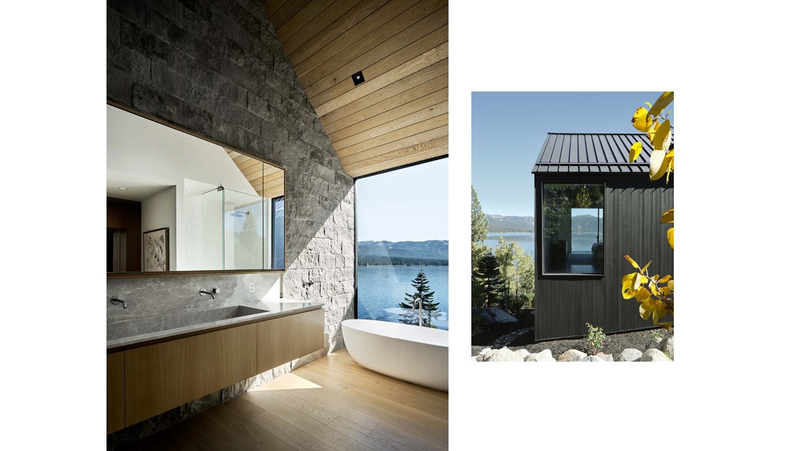
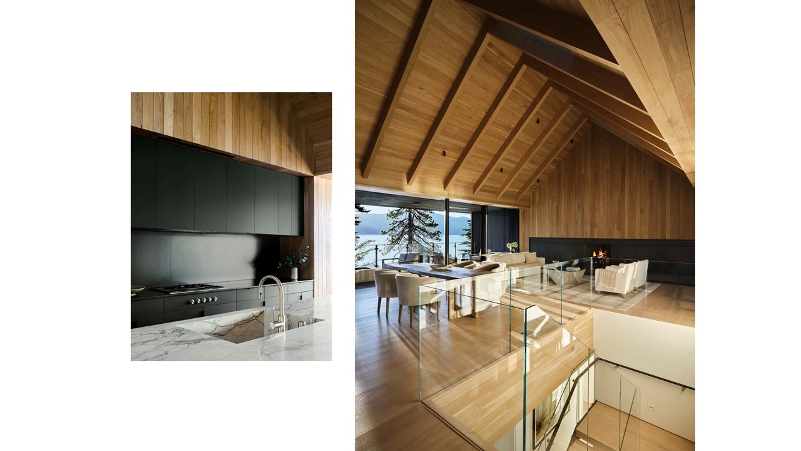
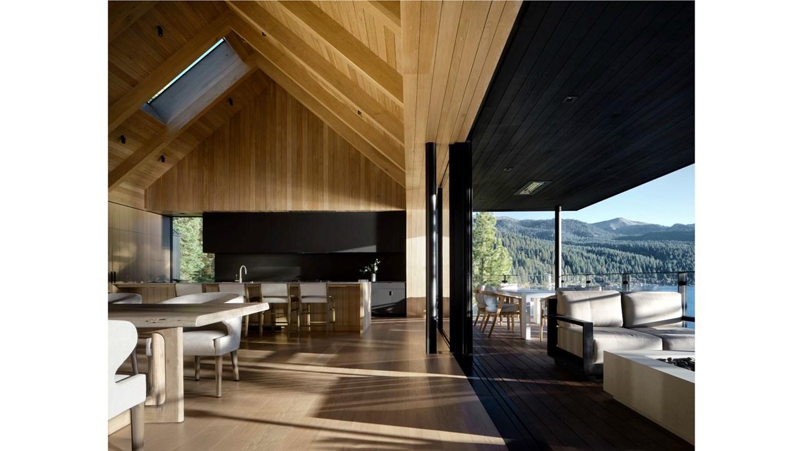
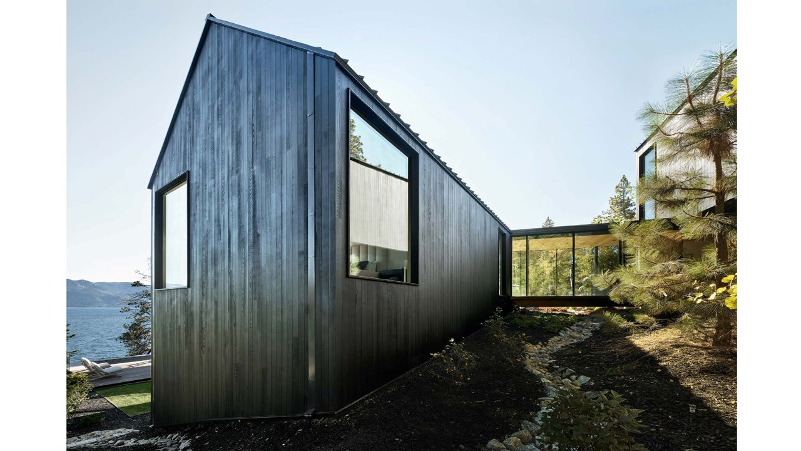
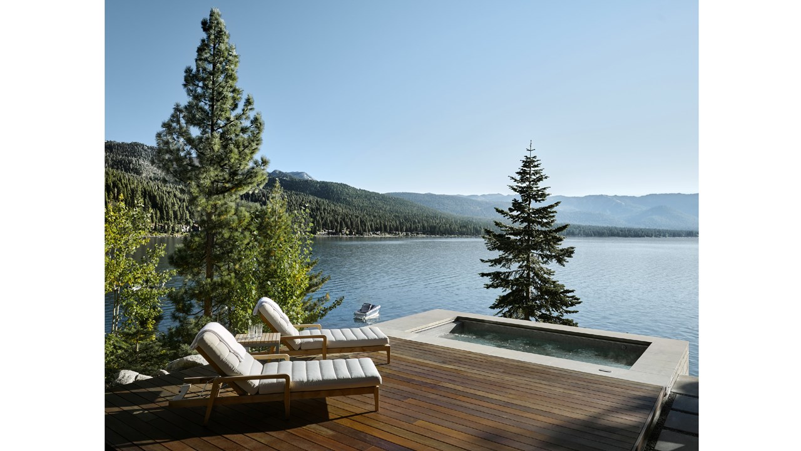

Award
Merit Award
Category
2025 Architecture
Project Team
Architect: RO | ROCKETT DESIGN
General Contractor: SierraCon
Landscape: Design Workshop
Civil Engineer: Tieslau Civil Engineering
Structural: CFBR Structural Group
MEP: Melas Energy Engineering
Photography: Adam Rouse Photography
General Contractor: SierraCon
Landscape: Design Workshop
Civil Engineer: Tieslau Civil Engineering
Structural: CFBR Structural Group
MEP: Melas Energy Engineering
Photography: Adam Rouse Photography
