California College of the Arts Campus Extension
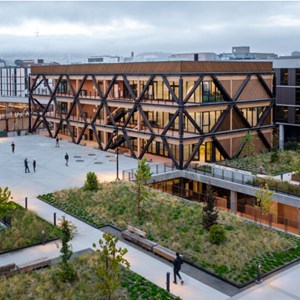
Organization Overview
The new building expands on the California College of the Arts San Francisco campus, establishing a vibrant indoor-outdoor environment for learning and making that strengthens relationships among varied people, ideas, and creative practices.
Founded during the Arts and Crafts movement, CCA now encompasses 34 art and design disciplines. The new building extends from the main academic building, providing new art-making facilities, learning spaces, and green spaces.
The concrete ground level features indoor-outdoor workshops for intensive art-making practices designed for visibility, accessibility, and interdisciplinary interaction. Above, two mass timber pavilions house classrooms, art studios, and exhibition galleries. Among California’s first exposed mass timber structures, the pavilions connect to a green terraced landscape that unites the building’s upper and lower levels. Deep balconies provide exterior circulation as well as informal learning, working, and social spaces. Their natural materiality and diagrid braces make the lateral and gravity loads of the building visible and align with the college’s sustainability goals.
Carved maker yards bring fresh air and natural light into the lower level. Passive design strategies, such as self-shading façades and night-flush ventilation, naturally cool the building to dramatically reduce the size and energy demand of mechanical systems. Designed for future closed-loop, net-positive operations, the design is dedicated to supporting healthy, resilient spaces for students, faculty, and visitors.
Through a welcoming new streetscape and community-focused programs, the new building enhances CCA’s connection to San Francisco’s design and innovation district as well as the Bay Area and its strong environmental, entrepreneurial, and creative cultures.
Founded during the Arts and Crafts movement, CCA now encompasses 34 art and design disciplines. The new building extends from the main academic building, providing new art-making facilities, learning spaces, and green spaces.
The concrete ground level features indoor-outdoor workshops for intensive art-making practices designed for visibility, accessibility, and interdisciplinary interaction. Above, two mass timber pavilions house classrooms, art studios, and exhibition galleries. Among California’s first exposed mass timber structures, the pavilions connect to a green terraced landscape that unites the building’s upper and lower levels. Deep balconies provide exterior circulation as well as informal learning, working, and social spaces. Their natural materiality and diagrid braces make the lateral and gravity loads of the building visible and align with the college’s sustainability goals.
Carved maker yards bring fresh air and natural light into the lower level. Passive design strategies, such as self-shading façades and night-flush ventilation, naturally cool the building to dramatically reduce the size and energy demand of mechanical systems. Designed for future closed-loop, net-positive operations, the design is dedicated to supporting healthy, resilient spaces for students, faculty, and visitors.
Through a welcoming new streetscape and community-focused programs, the new building enhances CCA’s connection to San Francisco’s design and innovation district as well as the Bay Area and its strong environmental, entrepreneurial, and creative cultures.
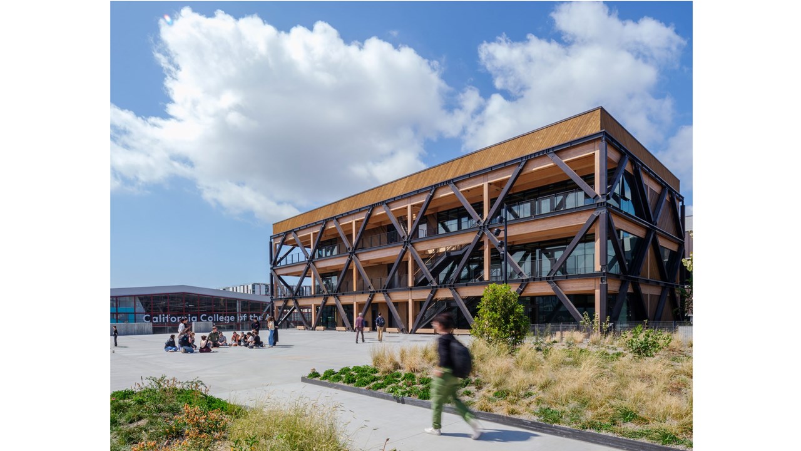
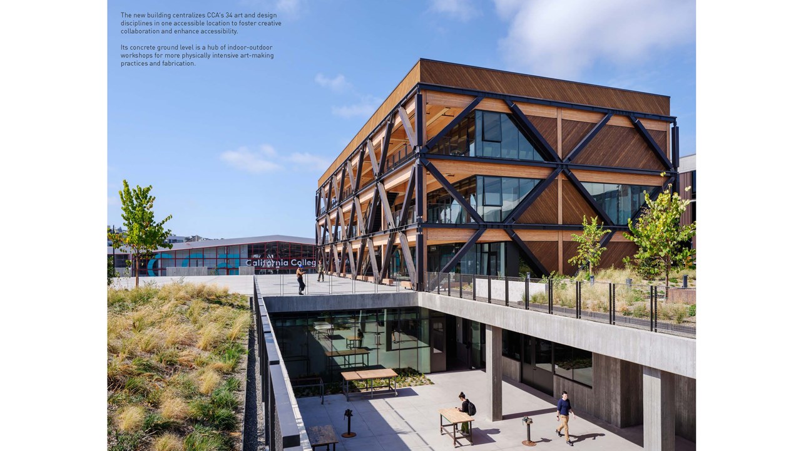
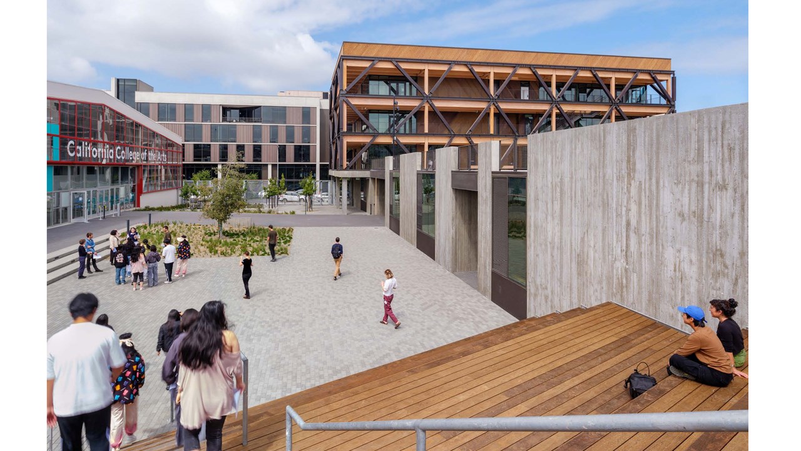
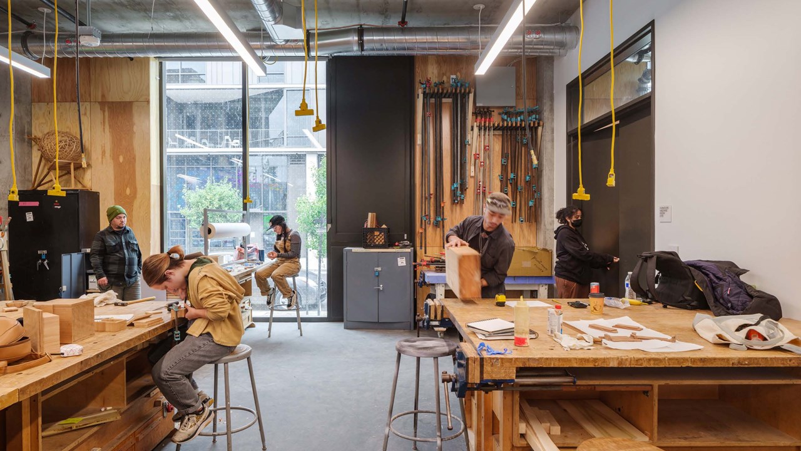
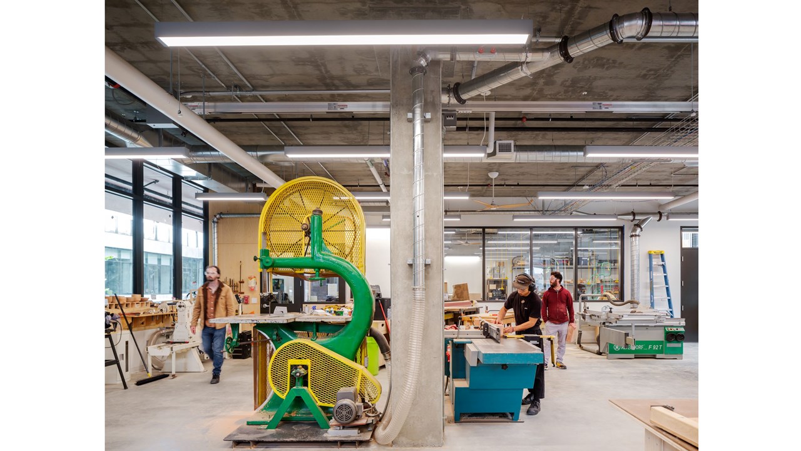
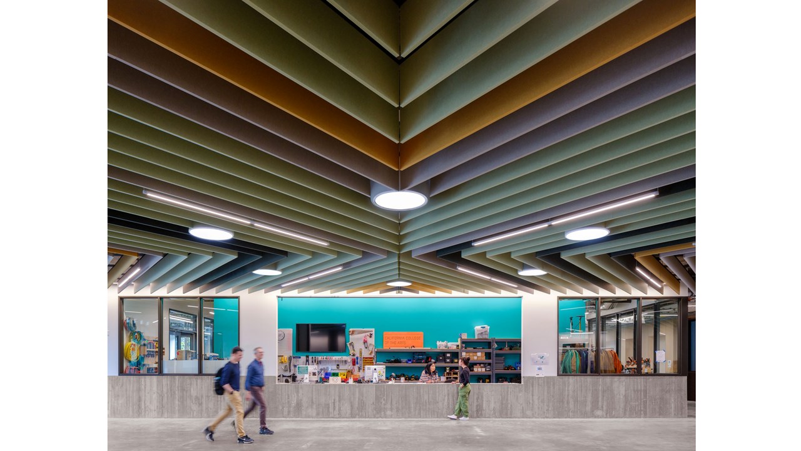
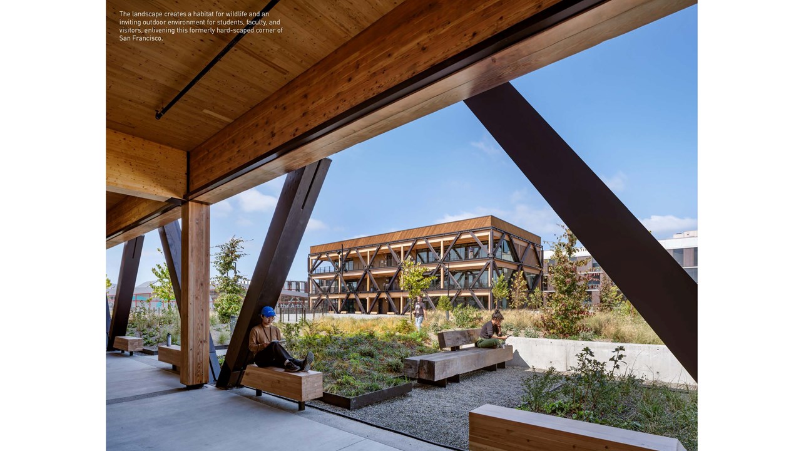
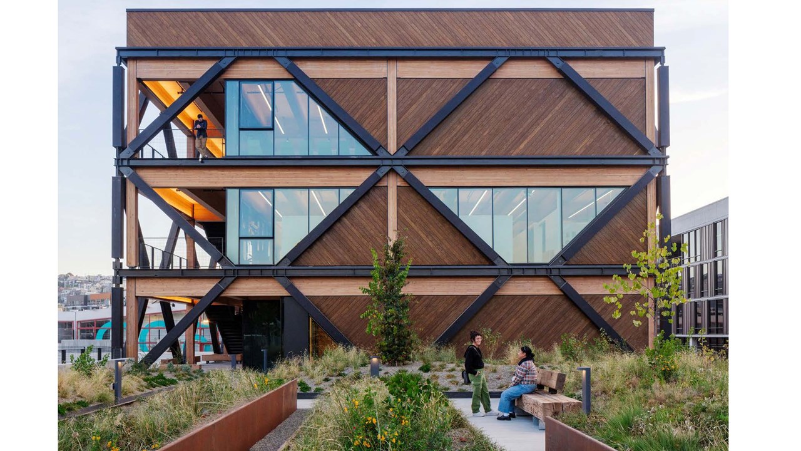
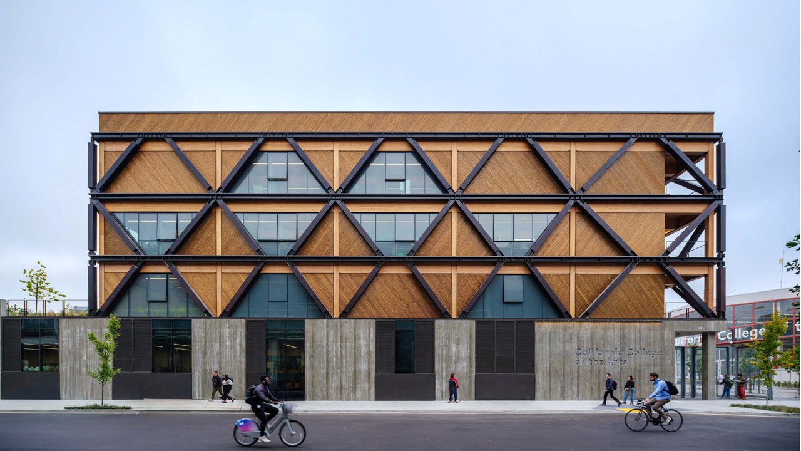
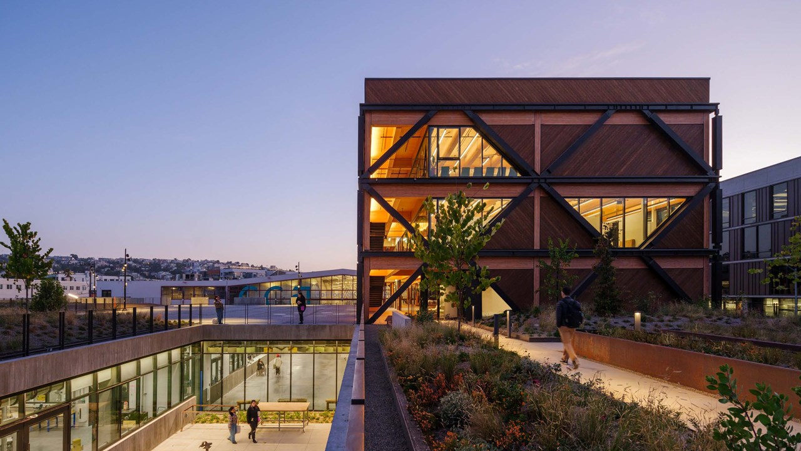

Award
Honor Award
Category
2025 Architecture
Project Team
Architect: Studio Gang
Associate Architect: TEF Design
General Contractor and Project/Construction Manager: Hathaway Dinwiddie Construction Company
Landscape: Surface Design, Inc.
Civil Engineer: Lotus Water
Structural Engineer: Arup
MEP: MEYERS+
Lighting: PritchardPeck
Acoustics: Arup
Rendering: Kilograph (credit Studio Gang)
Owner's Representative: Dovetail Construction Project Management
Sustainability: Atelier Ten
Fire Protection: Coffman Engineers
Wayfinding & Signage: Public Design
Code, Fire, and Life Safety Consultant: Coffman Engineers
Thermal & Waterproofing Consultant: Thornton Tomasetti
Dry Utility Consultant: Urban Design Consulting Engineers
Associate Architect: TEF Design
General Contractor and Project/Construction Manager: Hathaway Dinwiddie Construction Company
Landscape: Surface Design, Inc.
Civil Engineer: Lotus Water
Structural Engineer: Arup
MEP: MEYERS+
Lighting: PritchardPeck
Acoustics: Arup
Rendering: Kilograph (credit Studio Gang)
Owner's Representative: Dovetail Construction Project Management
Sustainability: Atelier Ten
Fire Protection: Coffman Engineers
Wayfinding & Signage: Public Design
Code, Fire, and Life Safety Consultant: Coffman Engineers
Thermal & Waterproofing Consultant: Thornton Tomasetti
Dry Utility Consultant: Urban Design Consulting Engineers
