Amenity Center at Burlingame Point
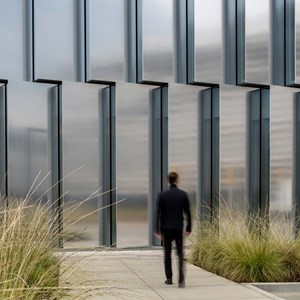
Organization Overview
The Amenity Center at Burlingame Point is a vital component of the broader campus, designed to provide essential services while enhancing user experience through strong connections to the San Francisco Bay. The two-story concrete structure houses a childcare facility, a restaurant with indoor and outdoor seating, and a fitness center, supporting workplace wellness and fostering a sense of community.
The design prioritizes engagement with the natural environment, with a sawtooth facade that orients all interior spaces toward the water. This form not only maximizes views but also enhances energy performance by limiting glazing to 43%, reducing solar heat gain while providing primarily indirect natural light. The facade’s sawtooth pattern of opaque panels features a continuously anodized aluminum panel that captures the Bay’s atmospheric conditions, creating a dynamic visual experience that changes throughout the day. This chameleon-like quality offers surprise and delight to all who pass by.
The building is elevated 15 feet above sea level, ensuring long-term resilience against climate change. A planted rooftop and extensive landscaping contribute to stormwater management, biodiversity, and overall sustainability. The structural system, featuring post-tensioned long-span concrete beams, minimizes material use while maximizing interior flexibility for future adaptability.
Constructed with prefabricated facade elements for efficiency, the building exemplifies a thoughtful approach to balancing sustainability, durability, and aesthetics. By providing essential services, re-establishing ecological conditions, and integrating adaptable design solutions, the Amenity Center achieves its goal of elevating the suburban office experience while setting a new standard for environmentally responsive and user-centered design.
The design prioritizes engagement with the natural environment, with a sawtooth facade that orients all interior spaces toward the water. This form not only maximizes views but also enhances energy performance by limiting glazing to 43%, reducing solar heat gain while providing primarily indirect natural light. The facade’s sawtooth pattern of opaque panels features a continuously anodized aluminum panel that captures the Bay’s atmospheric conditions, creating a dynamic visual experience that changes throughout the day. This chameleon-like quality offers surprise and delight to all who pass by.
The building is elevated 15 feet above sea level, ensuring long-term resilience against climate change. A planted rooftop and extensive landscaping contribute to stormwater management, biodiversity, and overall sustainability. The structural system, featuring post-tensioned long-span concrete beams, minimizes material use while maximizing interior flexibility for future adaptability.
Constructed with prefabricated facade elements for efficiency, the building exemplifies a thoughtful approach to balancing sustainability, durability, and aesthetics. By providing essential services, re-establishing ecological conditions, and integrating adaptable design solutions, the Amenity Center achieves its goal of elevating the suburban office experience while setting a new standard for environmentally responsive and user-centered design.
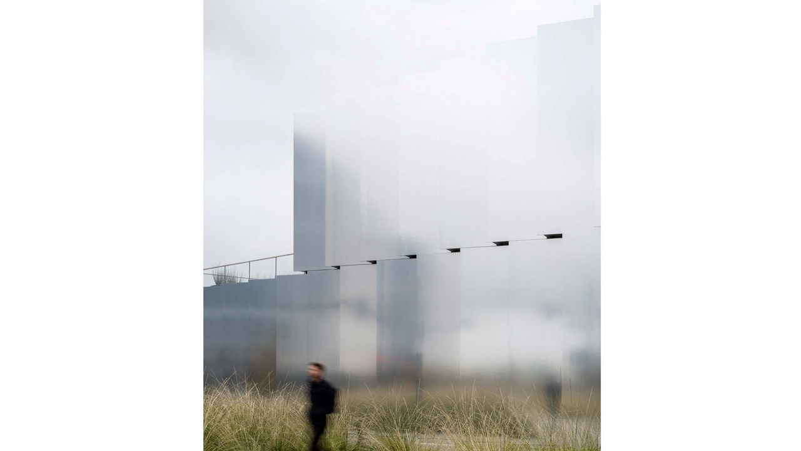
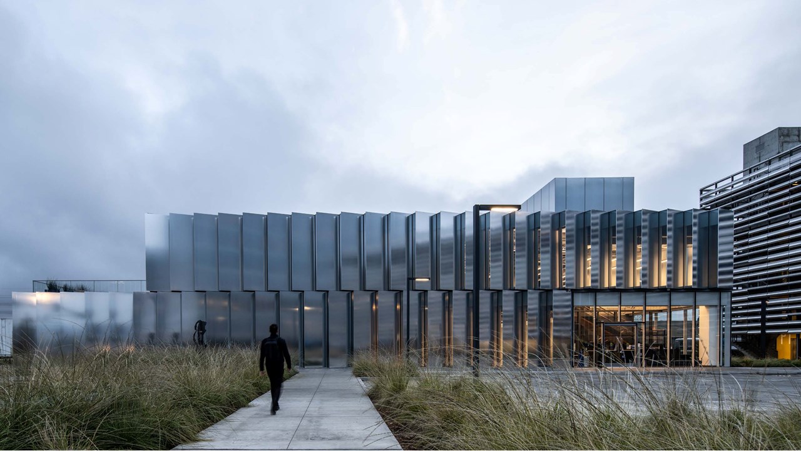
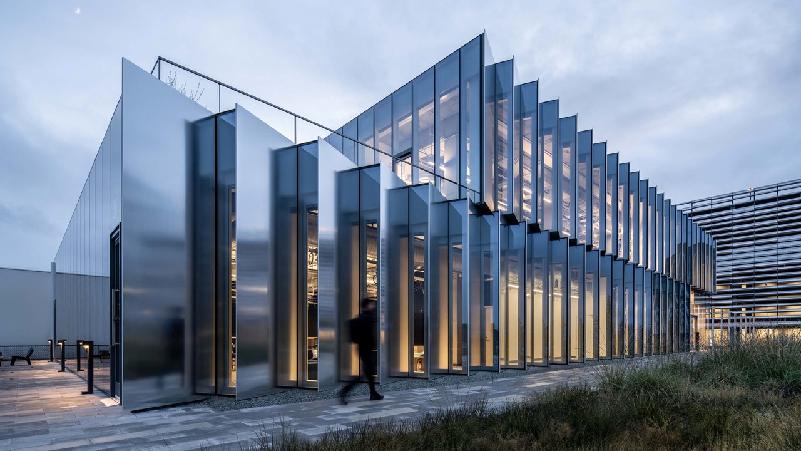
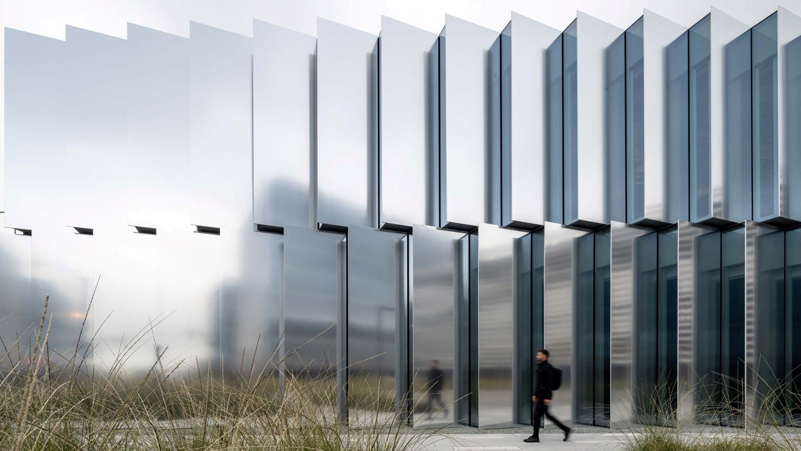
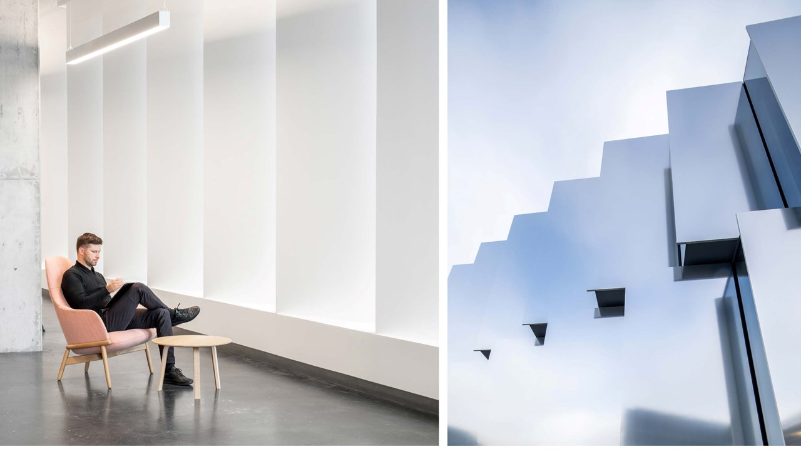
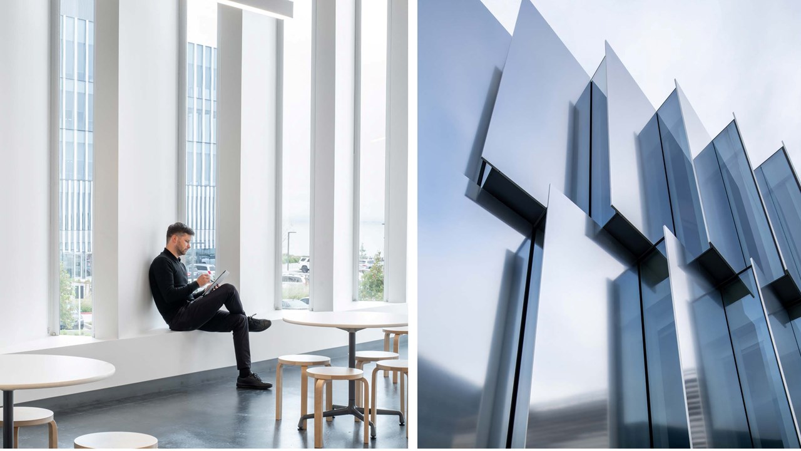
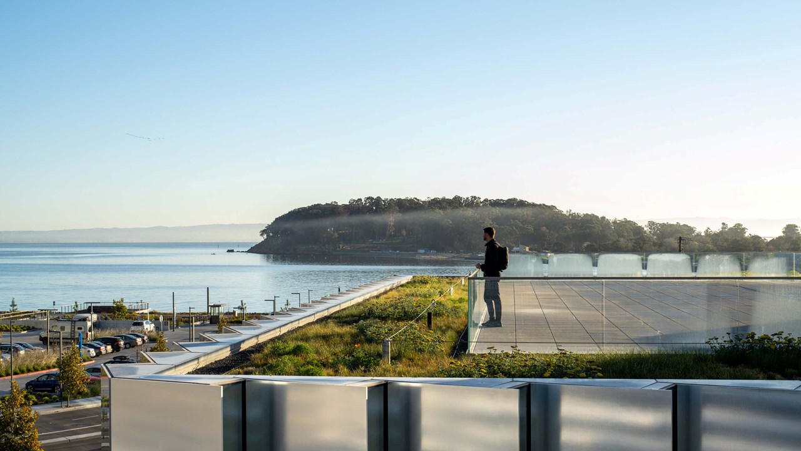
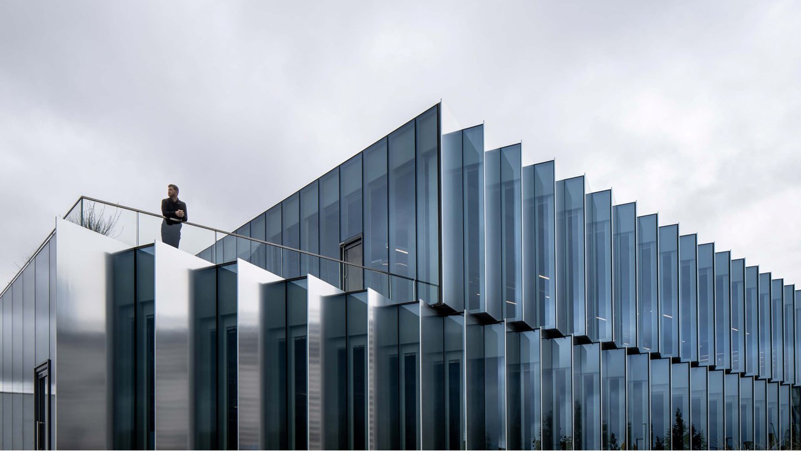
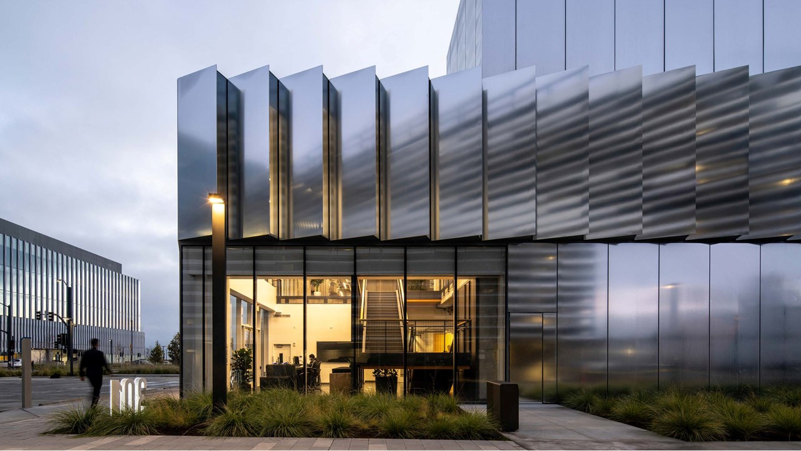
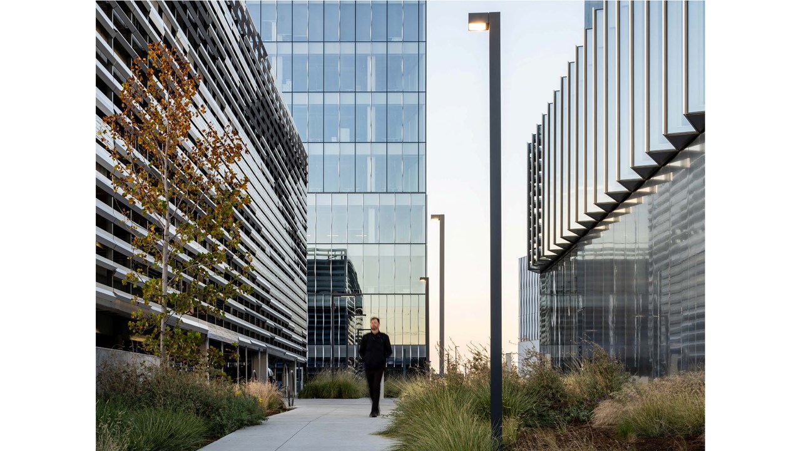

Award
Honor Award
Category
2025 Architecture
Project Team
Architect & Interiors: Gensler
General Contractor: Hathaway Dinwiddie
Developer: Kylli
Landscape: Petersen Studio
Civil Engineer: BKF
Structural Engineer: Miyamoto International, Inc.
MEP: Buro Happold
Lighting: Niteo
Acoustics: Mei Wu Acoustics
Plans/Elevation/Diagrams: Gensler
Misc. Metal: Chiawang Structural Engineering, Inc.
Marine & Waterfront: Moffatt & Nichol
Geotech: Langan Treadwell Rollo
Waterproofing & Exterior Wall: Wiss, Janney, Elstner Associates, Inc.
Code: The Fire Consultants, Inc.
Facade Access: Lerch Bates, Inc.
Elevator: Edgett Williams Consulting Group, Inc.
Wind: BMT Fluid Mechanics
Photography: Jason O'Rear Photography
General Contractor: Hathaway Dinwiddie
Developer: Kylli
Landscape: Petersen Studio
Civil Engineer: BKF
Structural Engineer: Miyamoto International, Inc.
MEP: Buro Happold
Lighting: Niteo
Acoustics: Mei Wu Acoustics
Plans/Elevation/Diagrams: Gensler
Misc. Metal: Chiawang Structural Engineering, Inc.
Marine & Waterfront: Moffatt & Nichol
Geotech: Langan Treadwell Rollo
Waterproofing & Exterior Wall: Wiss, Janney, Elstner Associates, Inc.
Code: The Fire Consultants, Inc.
Facade Access: Lerch Bates, Inc.
Elevator: Edgett Williams Consulting Group, Inc.
Wind: BMT Fluid Mechanics
Photography: Jason O'Rear Photography
